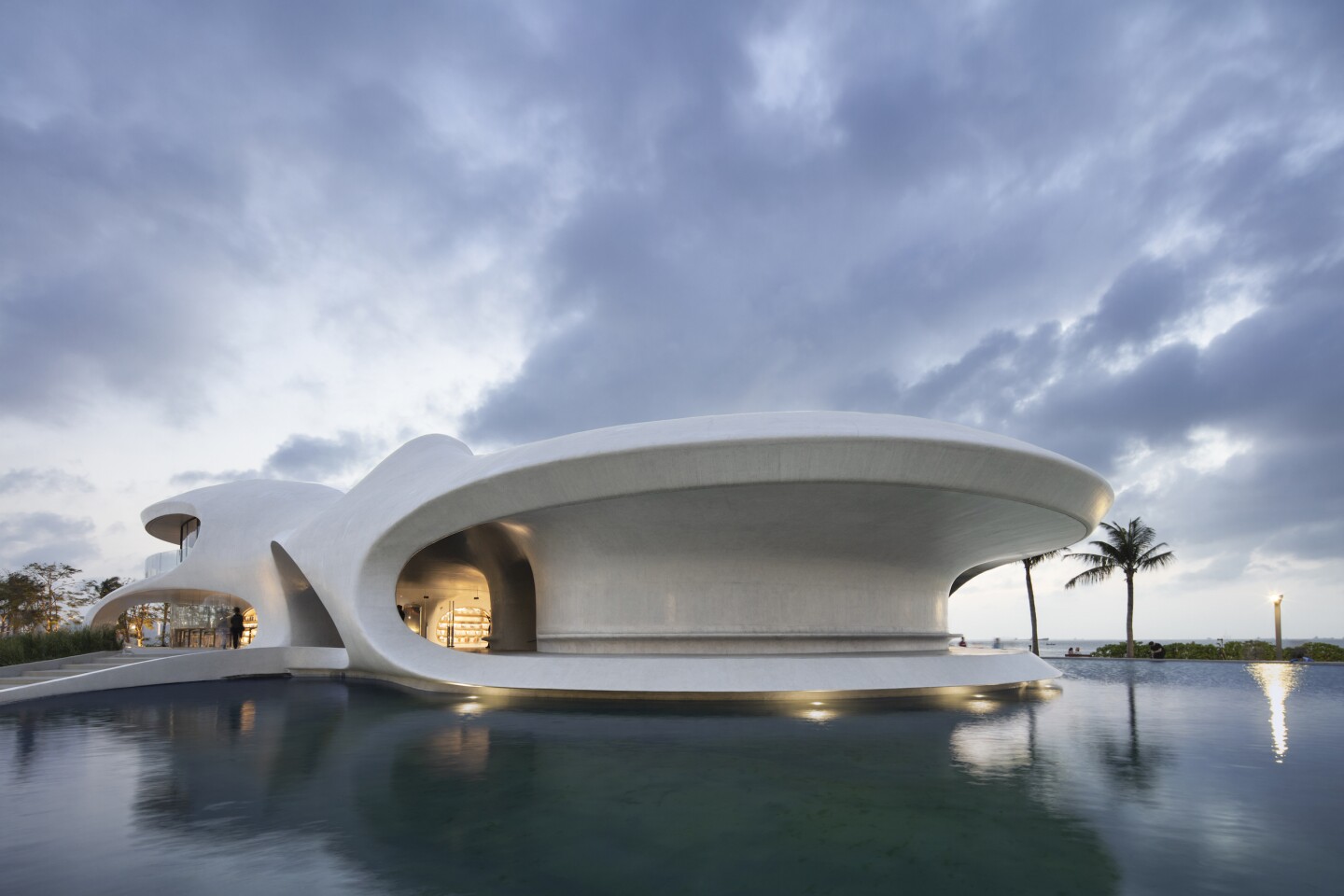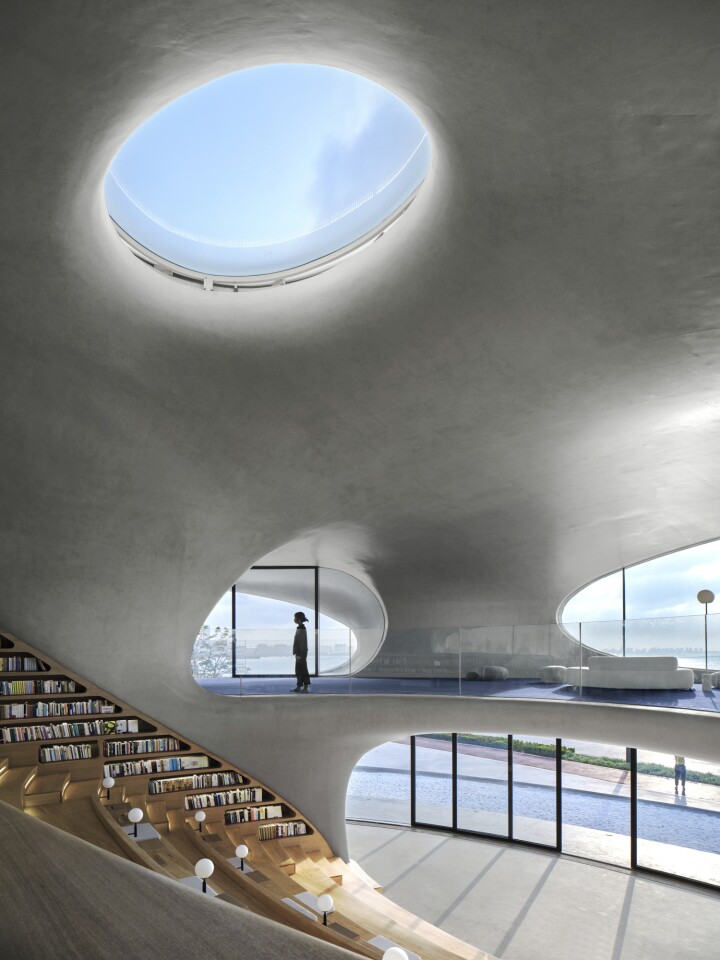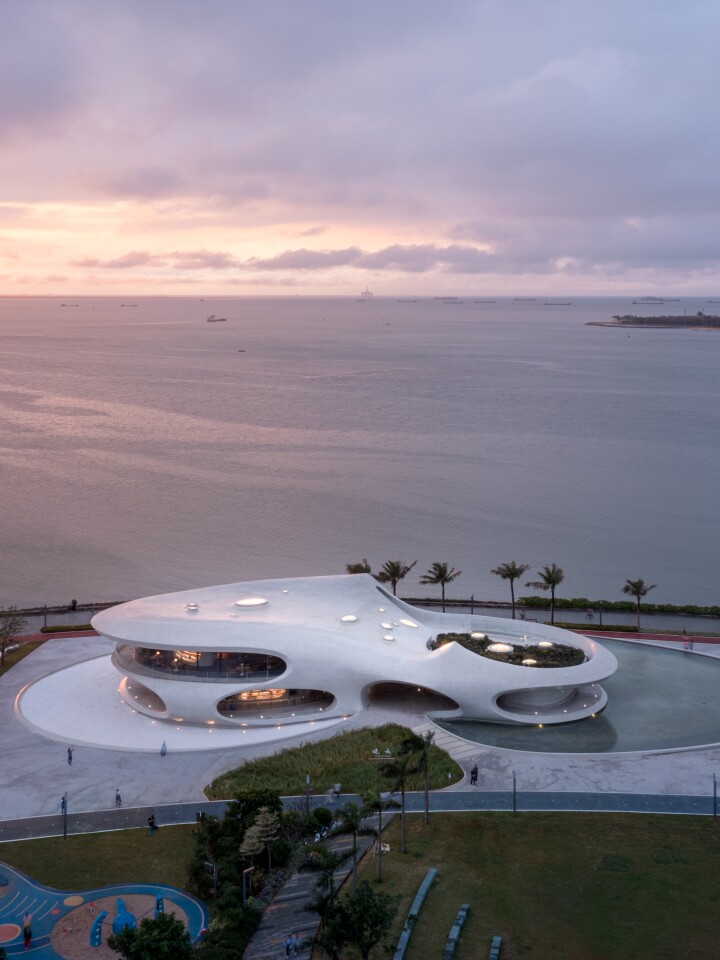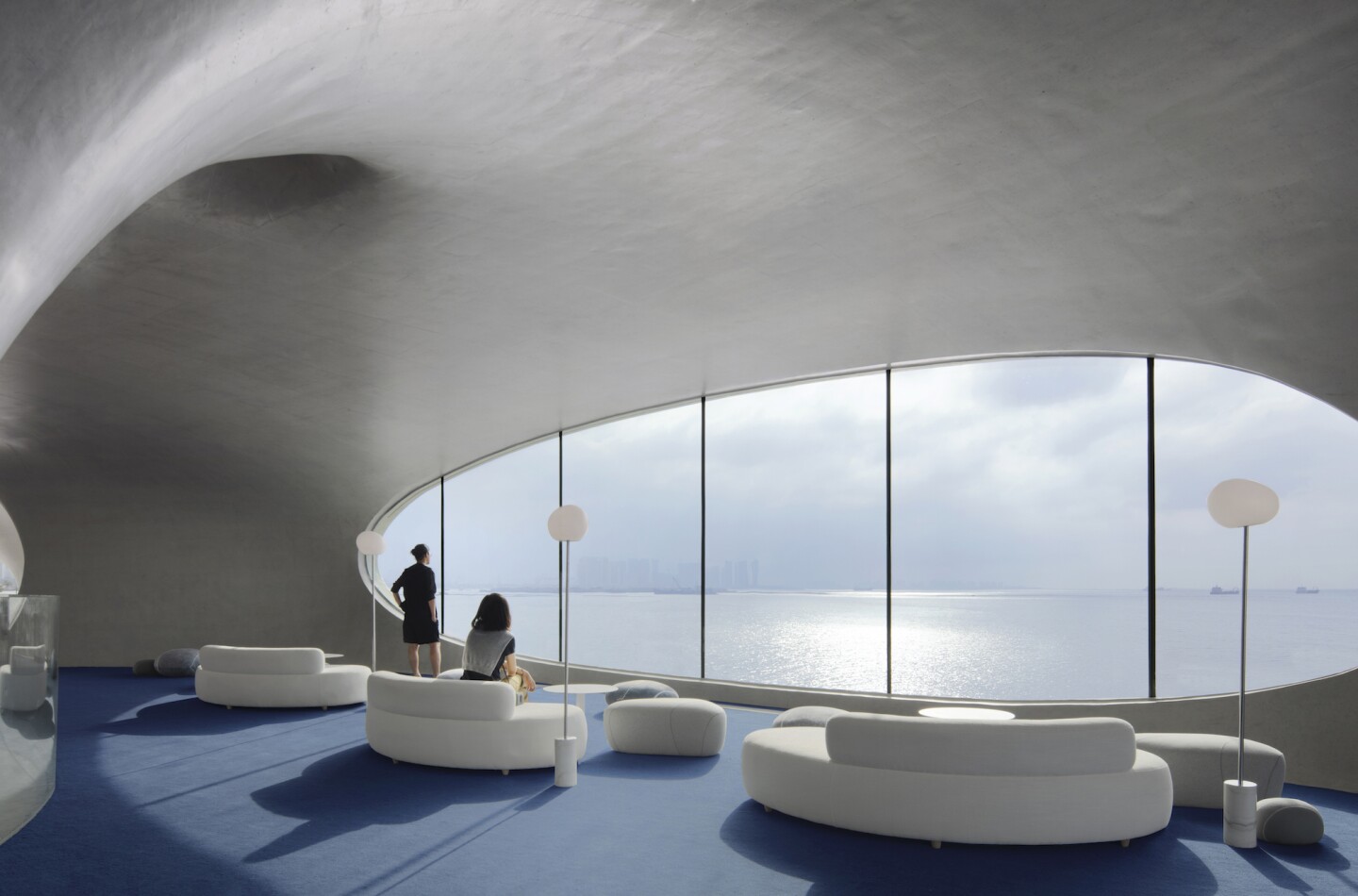–
It measures 1,380 sq m (roughly 15,000 sq ft) and is defined by an eye-catching flowing concrete form with a hole-dotted facade that was created with the help of a CNC router and a 3D printer. The holes in the facade are strategically placed to allow light to permeate within.
Inside, all mechanical, electrical, and plumbing is hidden away to accentuate the minimalist decor and the smooth concrete surface is contrasted with wood and glazing. A good chunk of the interior floorspace is taken up by the main reading area, which has a relatively modest capacity of 10,000 books, plus there’s a multi-functional audio-visual area and a children’s reading area with little nooks and fun areas to explore nearby. A café, public restrooms, a public rest area, and a roof garden lie elsewhere.
“The structural form creates several semi-outdoor spaces and platforms, which also serve as excellent spaces for people to read and gaze at the sea,” says the firm. “In response to the local hot climate, the gray space of the building’s outer corridor is cantilevered to achieve comfortable temperatures, culminating in a sustainable, energy-saving structure.


“The building, quietly located between land and sea, is highly sculptural. The pavilion’s free and organic forms also allow for the creation of unique interior spaces, where walls, floors and ceilings merge in unpredictable ways, and the boundaries between the indoors and outdoors are blurred.”

In addition to the Cloudscape of Haikou, work recently began on MAD’s Train Station in the Forest, while its stunning Yabuli Entrepreneurs‘ Congress Center recently opened for business.
Source: MAD
–
–
–


























Please keep comments to less than 150 words. No abusive material or spam will be published.
Username
–