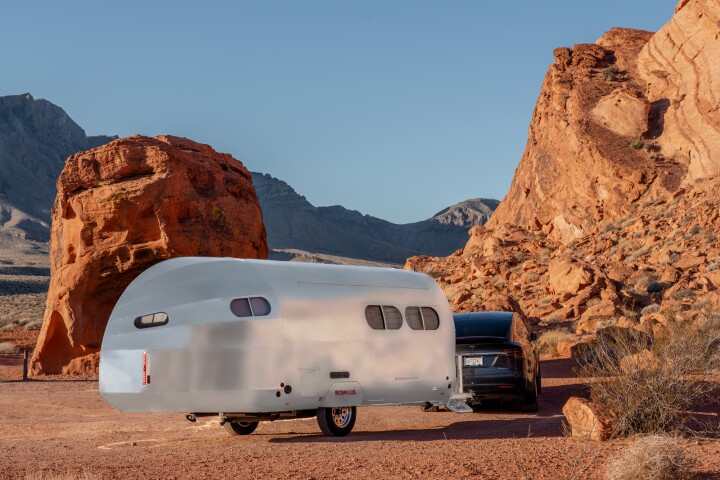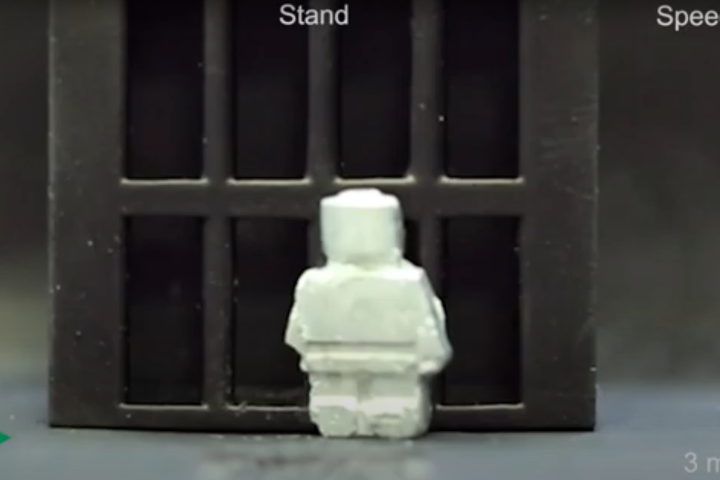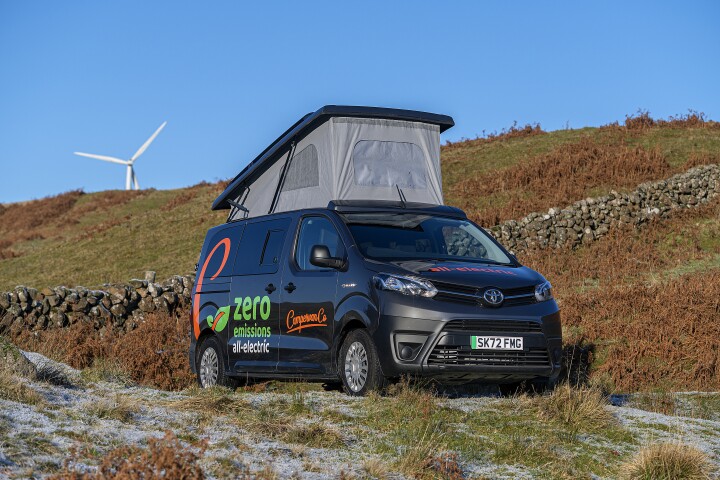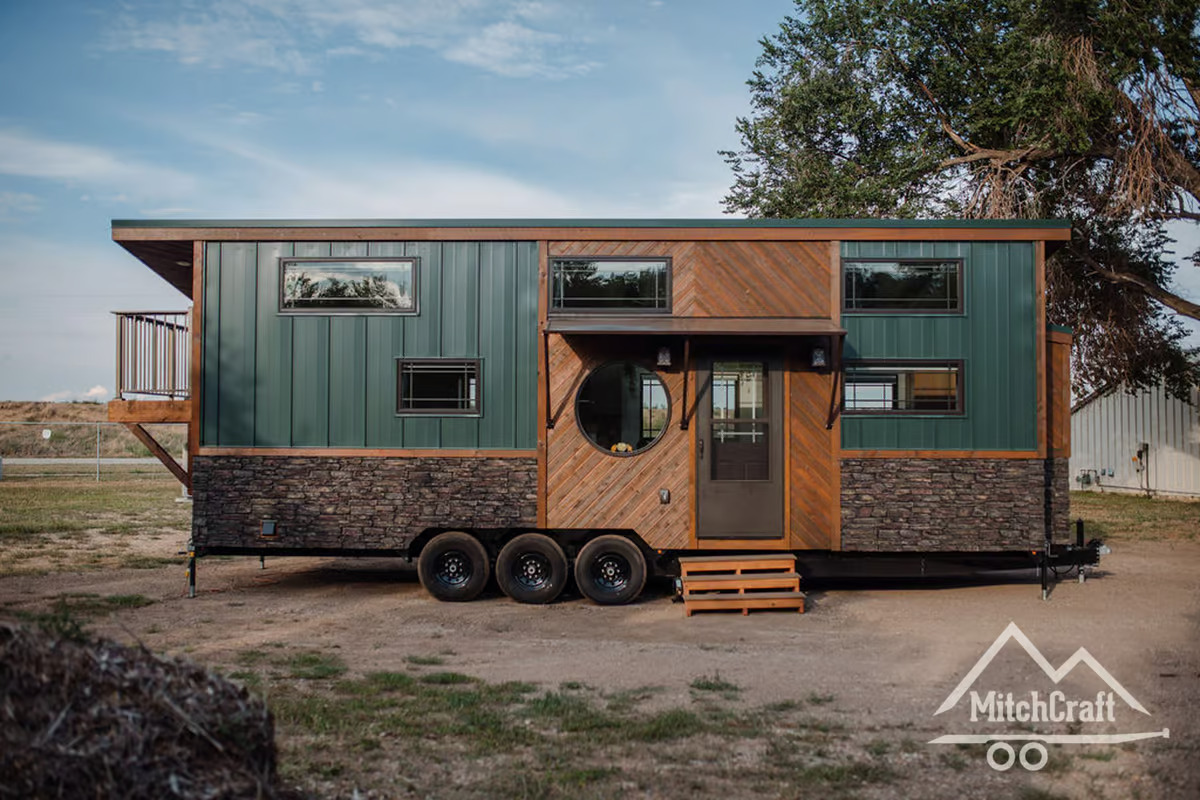 As its name suggests, Lisa’s 30 x 10 Tiny Home measures 30 x 10 ft (9.1 x 3 m), which means it’s around 2 ft (0.6 m) wider than most tiny houses we cover. MitchCraft Tiny Homes View gallery – 15 images
As its name suggests, Lisa’s 30 x 10 Tiny Home measures 30 x 10 ft (9.1 x 3 m), which means it’s around 2 ft (0.6 m) wider than most tiny houses we cover. MitchCraft Tiny Homes View gallery – 15 images
As its name suggests, Lisa’s 30 x 10 Tiny Home measures 30 x 10 ft (9.1 x 3 m), which means it’s around 2 ft (0.6 m) wider than most tiny houses we cover and will need a permit to tow in the US. This extra space doesn’t sound like a lot, but every inch matters when you’re dealing with tiny houses.
The exterior’s rustic styling continues inside, which has generous glazing, most notably a large porthole-style window. Visitors enter into a living room area, which contains a small sofa, a removable table, and an electric fireplace. The kitchen is adjacent and looks quite spacious, with a four-burner propane-powered stove, oven, microwave, a fridge/freezer, sink and lots of cabinetry, including a pull out cutting table and kick drawers.
The bathroom is next to the kitchen and has a separate washer and dryer, a flushing toilet, and a shower, plus yet more storage space.
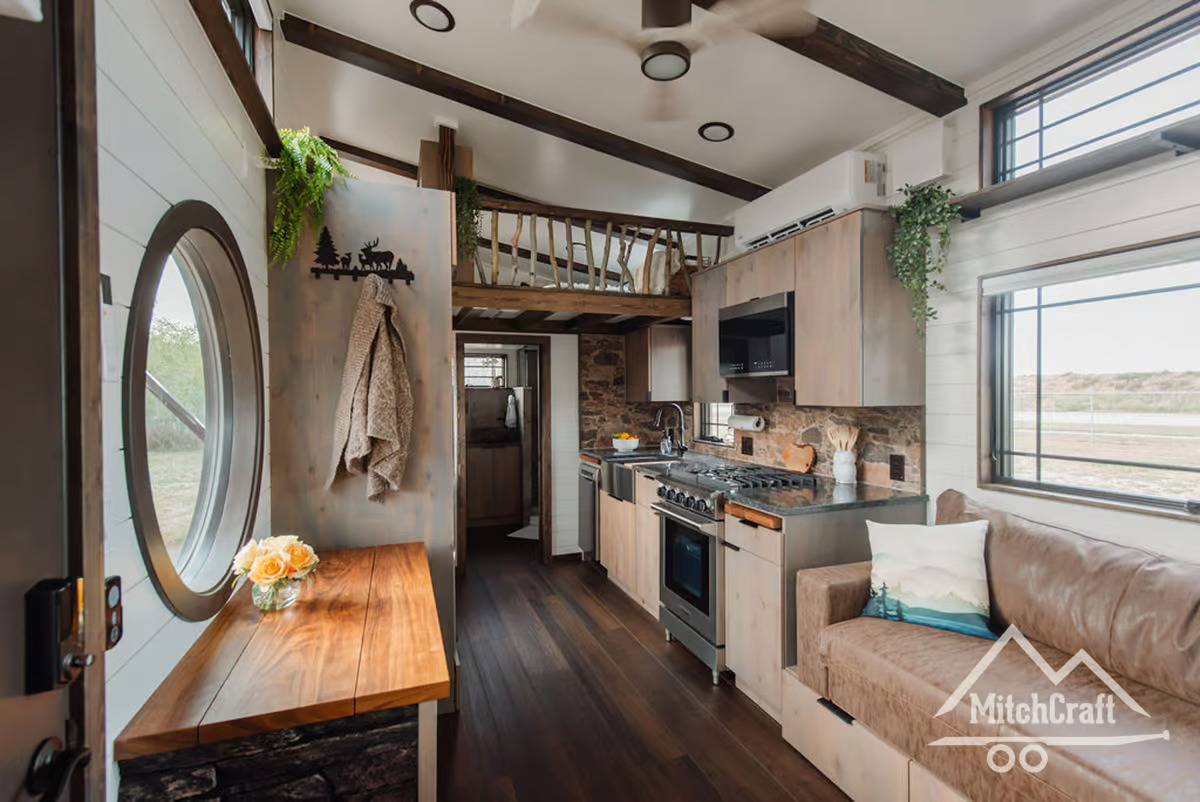
There are two bedrooms in Lisa’s 30 x 10 Tiny Home. The master bedroom is downstairs and accessed by a sliding door near the living room. This has lots of headroom for standing upright and hosts a double bed and storage space, as well as the small desk area/home office.
The guest bedroom is at the opposite side of the home, near the bathroom, and is accessed by a storage-integrated staircase. This is a typical loft-style bedroom with a low ceiling, a bed and some storage space, and opens onto the balcony. The balcony itself looks very small but will be used primarily by the owner’s visiting grandchildren and the owner even plans to add a fun slide for the kids.
We’ve no word on the price of this model.
Source: MitchCraft Tiny Homes













